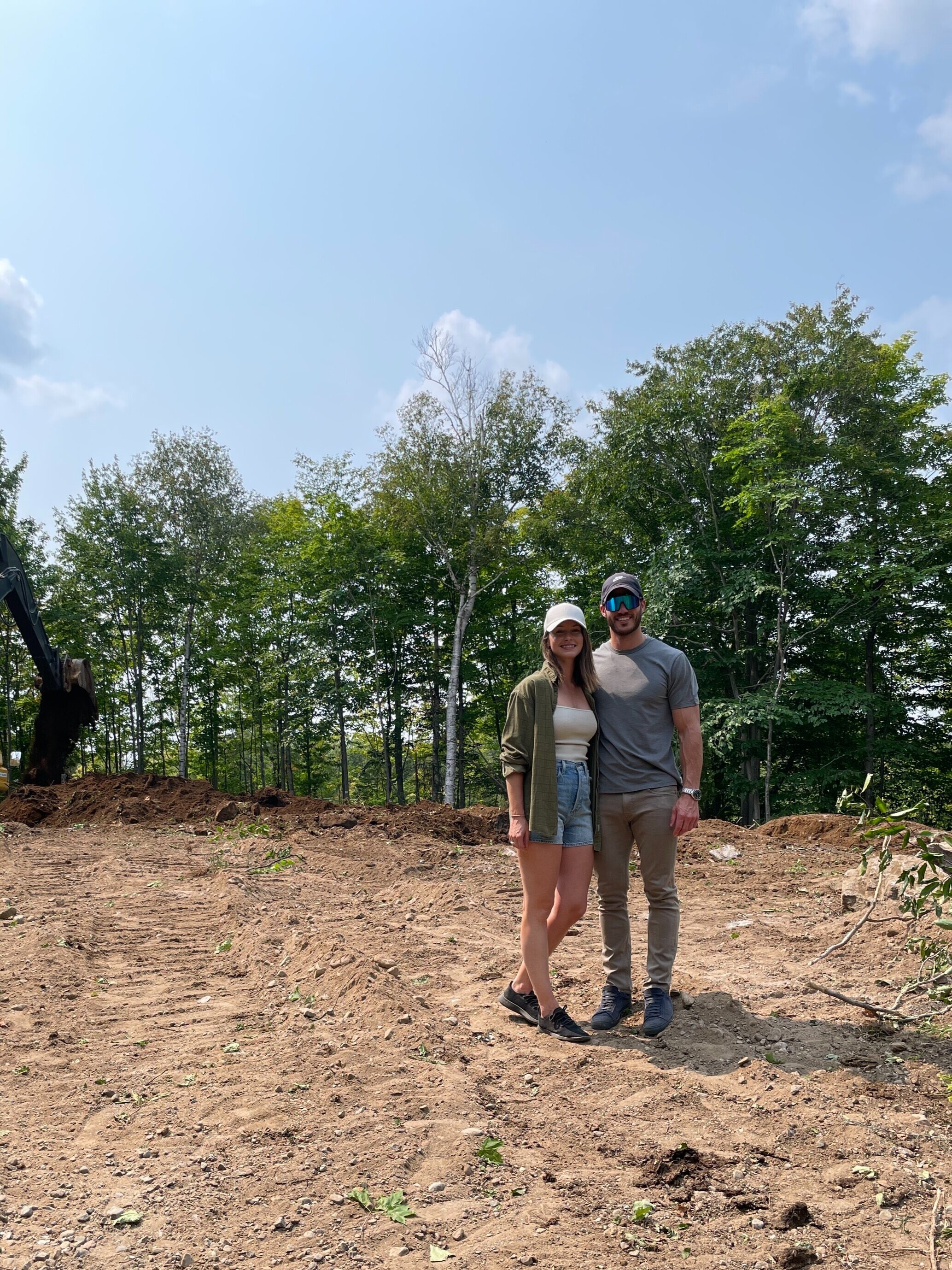Our home is Beginning to take Shape
It has been a little while since my last blog post, and a lot has happened! Construction started on the 3rd week of August 2021 and it's moving along at the speed of light. For those of you who are a little less unfamiliar with this process, I would like to point out that construction is always very fast at the beginning, but the pace usually slows down drastically the closer we get to the finish line.
Today, I will explain the steps of our construction, will show you some unpublished pictures and I talk about the problems we have encountered so far. If you have any questions, drop me a line on Instagram. I always enjoy talking to you!
The first stages of construction
Excavation: After levelling the ground, the digger digs the foundations of the house with an excavator.
Blasting: Since our house is on a rock in the mountains, we needed to blast the rock to build the foundation. This is not necessary for everyone (if you can skip this step, that's going to save you a lot of $$!).
Footing: The foundation of a house sits on the footing, which is a concrete base on which the floor is poured in place.
Formwork: The formwork consists of three parts: the footing, foundation walls, and the slab. The footings support the foundation walls, and the foundation walls support the ground floor.
Framework : The framework is the skeleton of a building, made of posts and beams. It is made up of an assembly of pieces of wood, metal or concrete that serve to support the construction.
We have completed all these steps, you can see them in my photos below! Each step was really exciting to see and we learned a lot about construction.
What's next: Shingles, urethane belt, underground plumbing, window installations, heated floor prep and concrete slab (!!). These steps are less visible, except for the windows, but just as exciting.
Note that we don't have a basement, so the specific actions would have been a bit different if we did. :)
The evolution of our home construction
Excavation
Footing
Formwork
Carpentry (veranda)
Carpentry (dining room and living room)
Frame and roof
Blasting
Formwork
Formwork
Carpentry (garage)
Carpentry (2ᵉ floor)
Carpentry (dining room)
Frame and roof
The problems we've encountered so far
I wanted to discuss some of the problems we've had to deal with so far in the construction of our home. Let's face it, it's impossible to avoid problems while building a home. It's 100% normal, and it's to be expected.
My mindset with problems: It's not easy to deal with problems, especially if you have perfectionist tendencies like myself. I tend to have a hard time letting go. However, I like to remind myself that my house is still going to be built no matter what. We're not going to stop everything because of a problem. The show must go on and we will find solutions.
A short, non-exhaustive list of the problems encountered so far:
Day 2: A quick call from our contractor informs us that we have to blast (this was not included in the budget - so add 20K for the blasting). Initially, we thought we could use sand, but the house would have been much too high, and we would have spent the same amount on transporting the sand to our plot (25 trips of sand total). Our ecological conscience urged us to blast the rock instead of opting for the transportation of sand in hopes of reducing our footprint.
Week 2: A 'beam' protrudes from the roof in our plans and this beam bears the weight of the 2ᵉ floor. So we can't remove it or shorten it. We had to rethink the height of a wall on the first floor, but that was fixed super quickly, so more fear than harm. It's a little flaw in our plans that wasn't spotted in time.
Week 4: Remember my outdoor fireplace? Well, it's covered in bricks, but the footing wasn't done accordingly to support those bricks. Another oversight in our plans. So we're going to have to get an engineer to rethink the structure, and we're probably going to have to move the fireplace into the living room. The problem is not 100% solved yet, we'll get back to you soon!
So here it is, folks! I can't wait to tell you all about the rest of my construction adventures!















